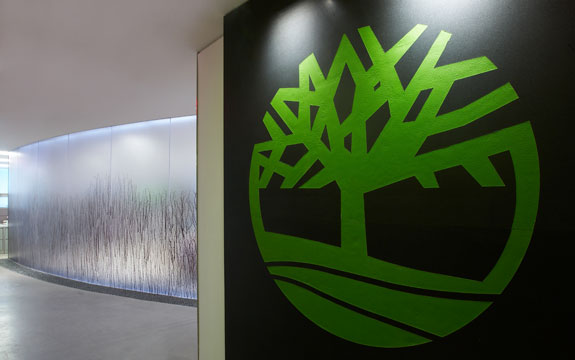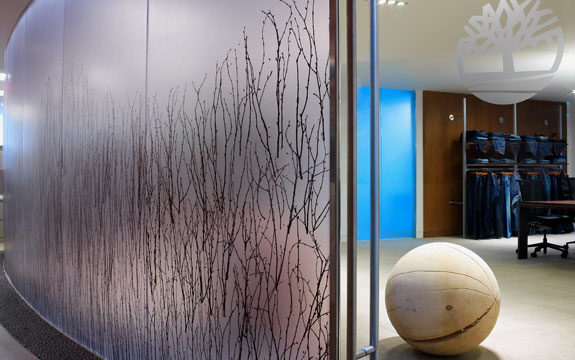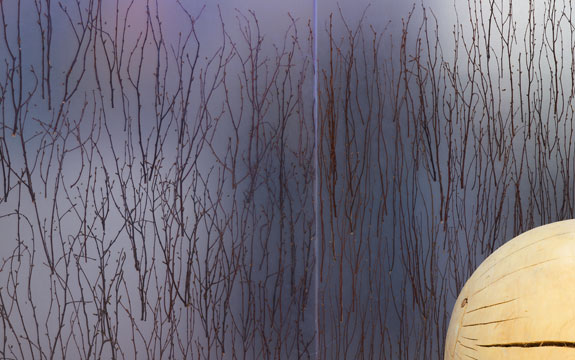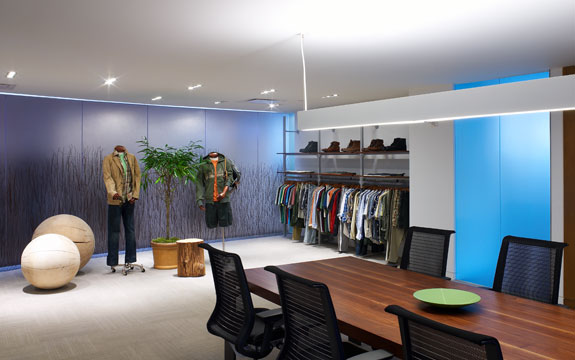Timberland Headquarters
- Sector: Corporate / Commercial
- Location: New York, NY
- Designer:
- Product(s): Varia Ecoresin Birch Grove

IMAGE 1 Of 4





PROJECT BUZZ
Designing corporate interiors offers an opportunity to translate a company?s organizational values and brand identity into a physical environment.
- Interior Design
- Interior Design













- 3form