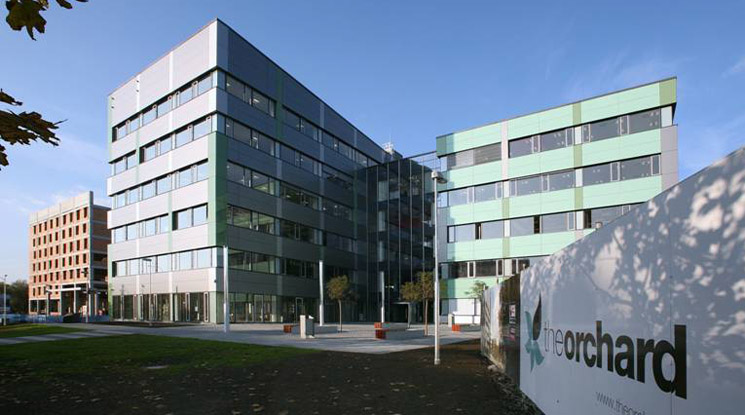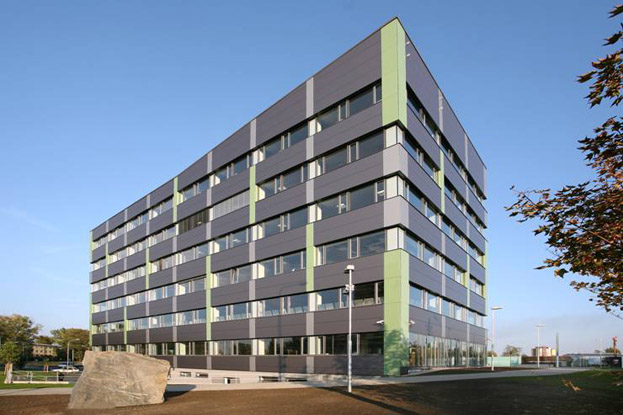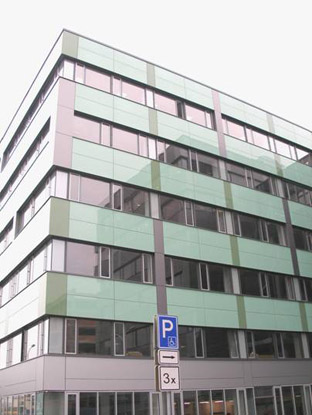The Orchard
Location:
Ostrava, , Czech Republic
Architect/Specifier:
OSA Architects
In the heart of Ostava, the third largest city in the Czech Republic, a flower is blooming - an entire orchard, in fact. Still early in its development, the 501 million Euro, 36,000-square-meter administrative center known as "The Orchard" is proving to be a successful renewal of a brownfield into a modern corporate statement. The entire project comprises three seven-story office buildings, a conference center, a hotel with 185 rooms, a restaurant, and a fitness center.
Originally a rundown area of logistics and storage facilities in the center of Ostrava - a city once known as "the steel heart of the republic" - the site was ripe for reinvention. One of the area's leading architectural firms, OSA Projekt, put together a design of refined yet striking buildings that would further open up the ever-growing city.
OSA Projekt's design included a sophisticated multi-color arrangement of metal panels and ribbon windows, featuring a ventilated QuadroClad facade system by Hunter Douglas. The QuadroClad system's ability to blend aluminum and glass panels seamlessly on the same building plane made this look possible.
"The city has been experiencing a flood of interest and we wanted to respond with an approach that stretches beyond the usual 'Grade A' office space," says Barry Cullen, general director of Red Group, the Prague-based general contractor that made OSA Projekt's vision a reality. "The Orchard will be the first complex in Ostrava to provide a full range of business-to-business and lifestyle services for which we feel is an increasing demand," Cullen adds.
In keeping with the latest global trends, The Orchard boasts one of the most sustainable designs in the country, incorporating a state-of-the-art building-management system and a variety of other measures to increase energy efficiency.
OSA Projekt designed the interiors to the highest quality standard, with highly flexible open-plan layouts with optional floor splits as well as raised access floors, backup power, cutting-edge fiber-optic telecommunication connections, suspended ceilings with an integrated lighting system, and zoned HVAC with four-pipe air-conditioning. The offices are complemented by ample parking and storage facilities, and a stark yet handsome landscaped plaza, too, but it's the striking facade system that attracts attention in this busy city.
With its playful colors and maze-like patterns, The Orchard is not only practical but visually stimulating. The contemporary, banded cladding incorporates both rainscreen and sandwich-wall technologies. Their smooth, sleek lines complement the ribbon windows and panels delineated by Hunter-Douglas' QuadroClad aluminum-and-glass construction. The sandwich-wall panels provide a strong, weather-resistant exterior, while the QuadrodClad Rainscreen® systems offered the architects at OSA Projekt the ability to mix aluminum and glass panels seamlessly as part of the same panelized system.
OSA Projekt was able to use QuadroClad and rainscreen to adjust both the color and the texture across the surfaces. As a result, the apparently simple facades stand out with their variations in color and broken linear designs, teasing the visitor's eye. At night the buildings' piazzas are lit with glass fiber-optic beams sprouting from the concrete paving.
Work has begun to create a new, verdant public space that will combine water features, greenery, a seating area, and a pizzeria. In a city so lacking in green space for the public, the piazza stands as a fresh and attractive addition to the area. It is marked to finish by the end of the summer of 2008.
Despite the complexities of the Class A buildings, The Orchard is blooming right on schedule. With its first block completed in October, 2007, the building is now fully leased. The first building's tenants include one of the world's leading banking and financial service organizations: HSBC. According to operations director of the regional HSBC Services Center, David Jux, "We wanted to find a place with a high standard of complex services in Ostrava because the city is very attractive for us, thanks to its location in the region and its qualified work force. The Orchard complex has provided us with an excellent opportunity, as an accessible, modern and effective office arrangement that allows us to create the background facilities that will make our work environment very pleasant."
"In addition to these factors," adds Jux, "the driving force behind our decision was also the reasonable price of the lease and the high technical standard of the building."




