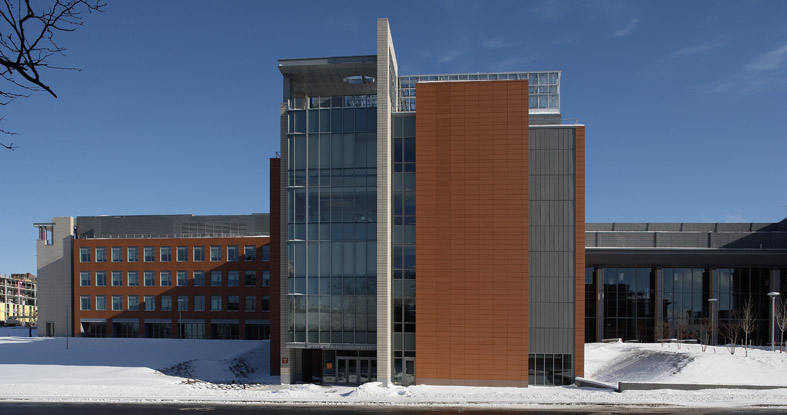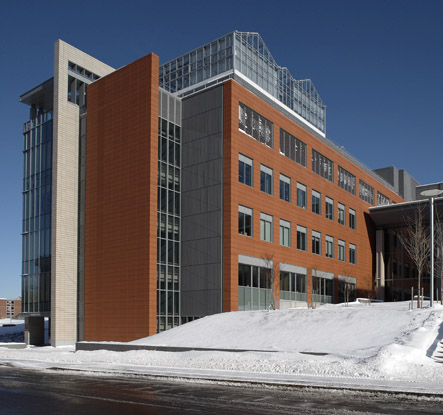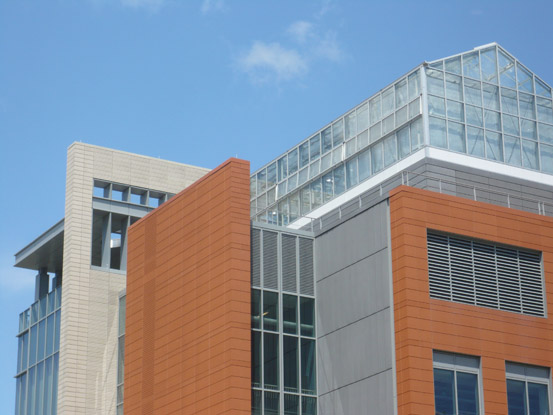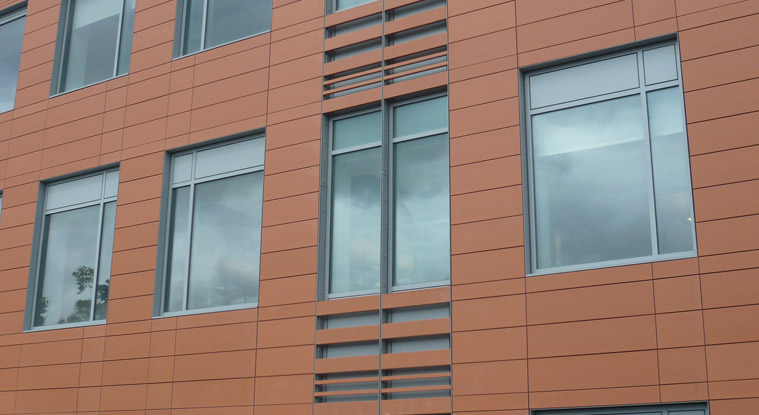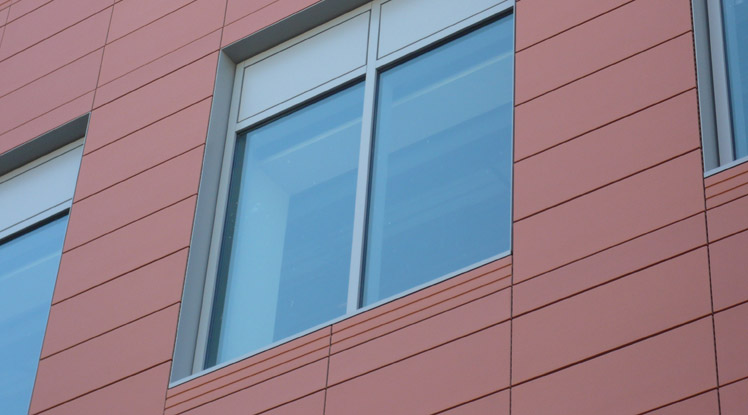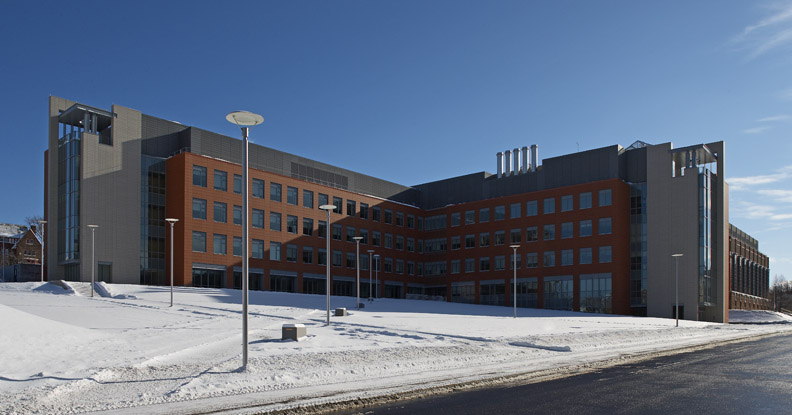Syracuse Univ. Life Sciences
Location:
Syracuse, NY, United States
Architect/Specifier:
Ellenzweig Associates
Syracuse University's Life Sciences Complex is the school's largest construction project to date. The five-story, L-shaped building comprises two wings connected by an atrium, separating the research from the teaching wing. For the first time in campus history, the 230,000-square-foot Life Sciences Complex designed by Ellenzweig Associates combines the biology, chemistry, and biochemistry departments under one roof.
New construction projects at Syracuse are designed and constructed using LEED criteria from the USGBC as a framework for decision making related to sustainable design, demonstrating the university's commitment to "greening" its campus. The Life Sciences Complex features sustainable building products such as terracotta façade panels by industry leader NBK, a Hunter Douglas company.
Terracotta façade panels by NBK are made from 100% raw materials and are extremely durable, making them ideal for sustainable design. Terrart features a built in rainscreen that prevents water buildup in the Complex envelope, keeping it cool, lowering maintenance requirements, and reducing the building's HVAC loads. Available in a wide range of colors, textures, and glazes, the panels were easily customized for the Life Sciences Complex.
The new Life Sciences Complex at Syracuse University replaces a 90-year old biology building and represents a $107-million commitment to scientific advancement and campus sustainability.

