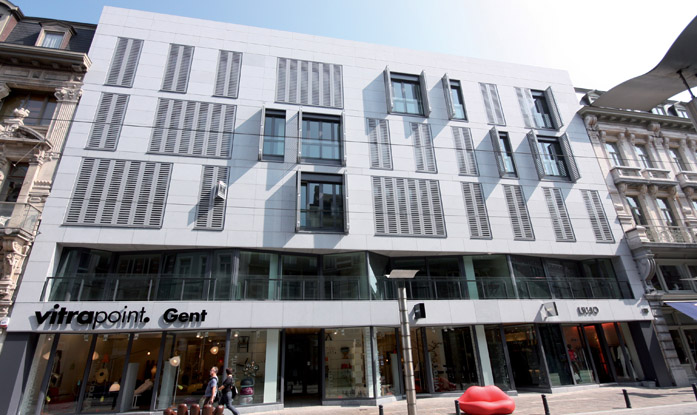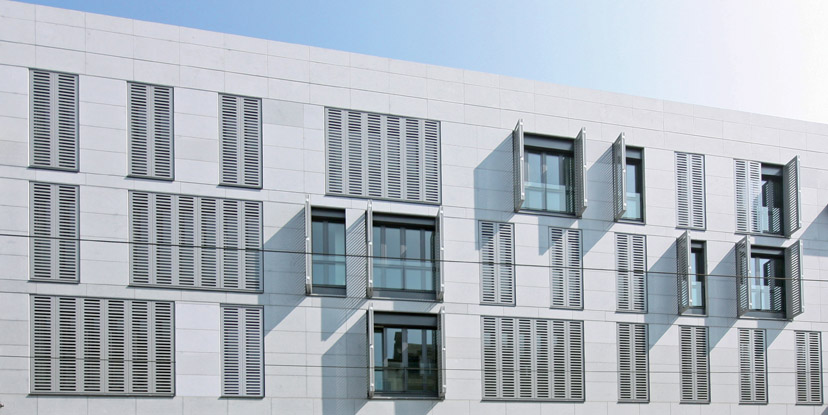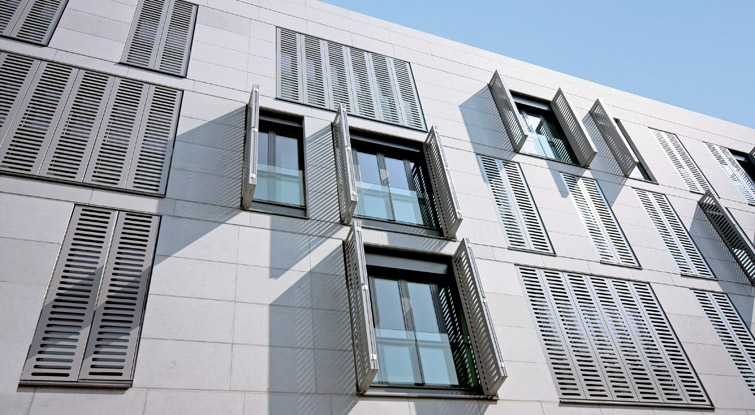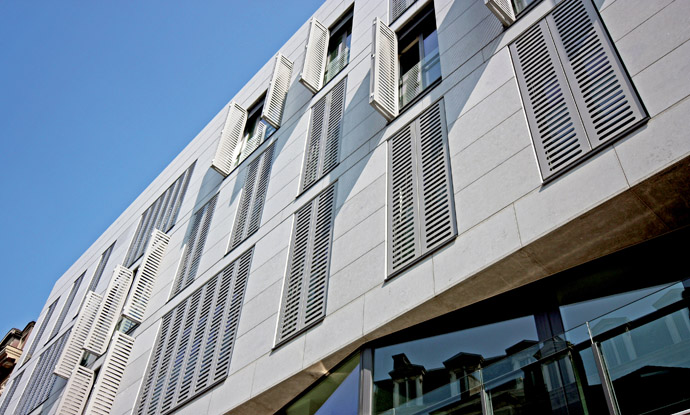D’Haenens Apartments
Location:
Gent, , Belgium
Architect/Specifier:
Bontinck® Architecture & Engineering
The project is a new residential development project consisting of twenty-three apartments, retail shops and parking, with 518 m² retail space and 2,200 m² residential space. The project includes two blocks: Vlaanderenstraat and Brabantdam, interconnected at ground-floor and basement level by a car park. The two blocks arose following the demolition of the central zone within the existing housing block.
Apartments on the first floor gained a beautiful landscaped inner garden as a distinction of the central zone. The upper-level apartments in the Vlaanderenstraat gained private roof gardens with amazing views of the Ghent city centre. Interior walls were finished in white plaster, enhancing their calming characteristics. The facade on the Brabantdam was renovated and the facade in the Vlaanderenstraat was totally restyled. Bold horizontal lines were interspersed with smaller-scale vertical details and blinds. The facade is made from blue Belgian limestone, a reference to the classic facades in the rest of the street.





